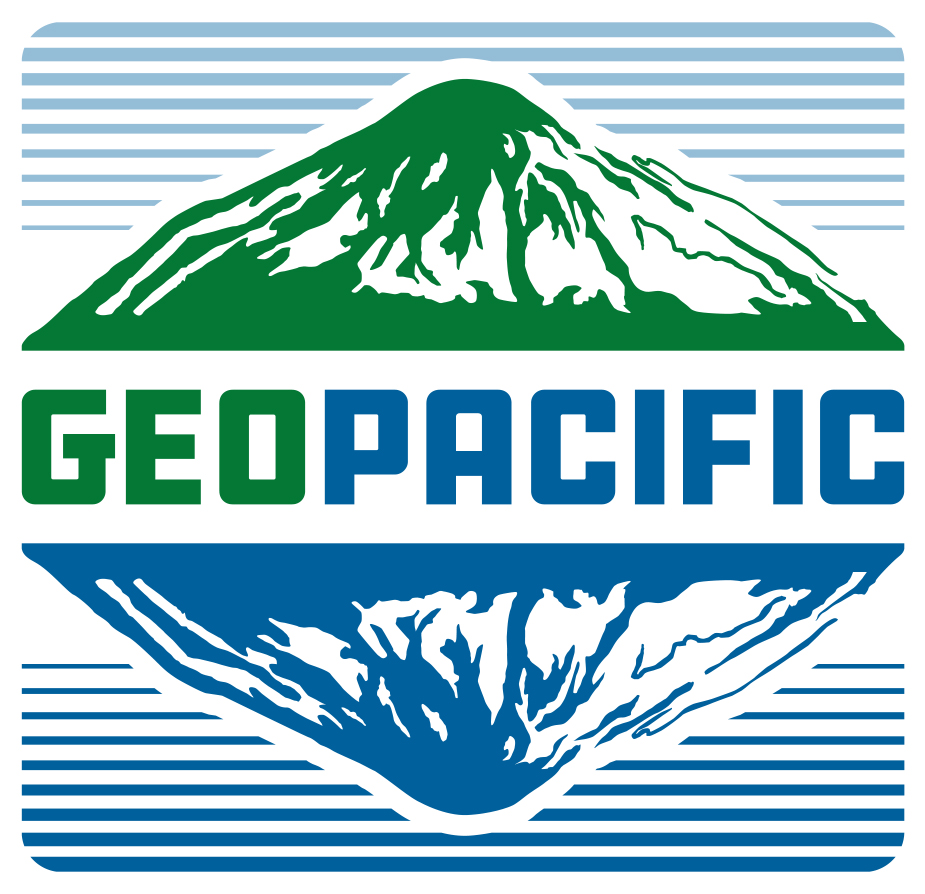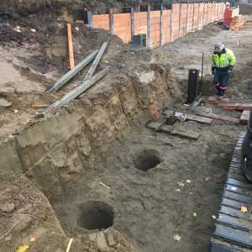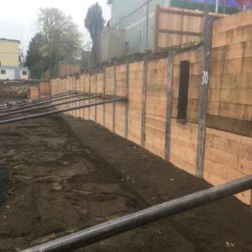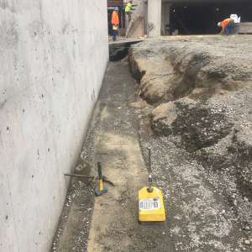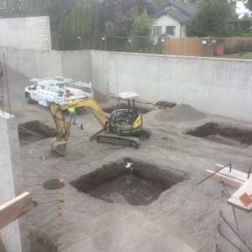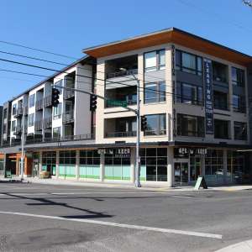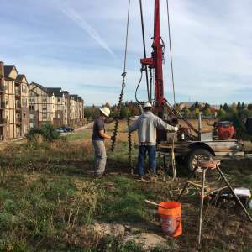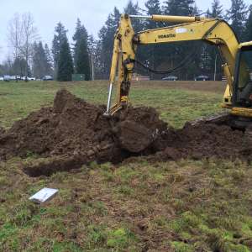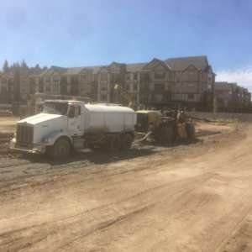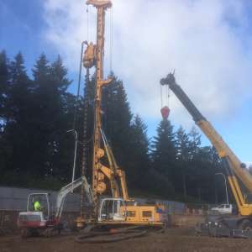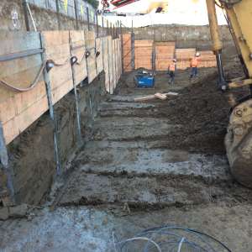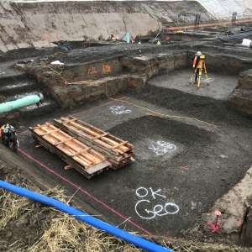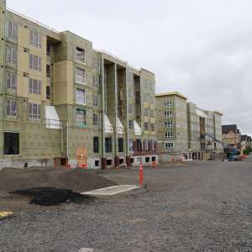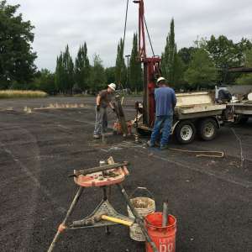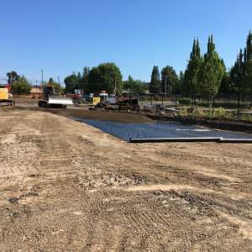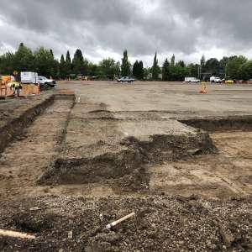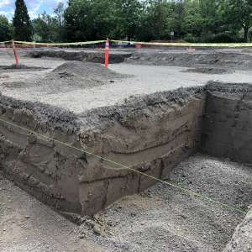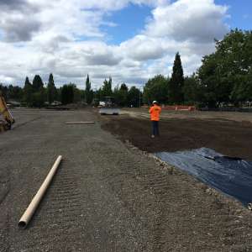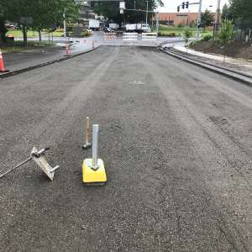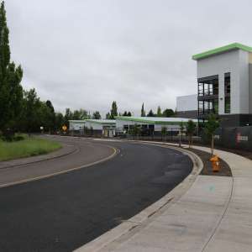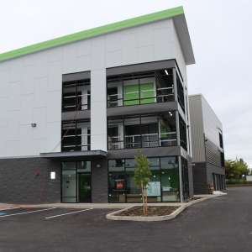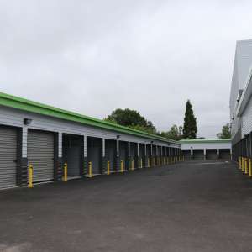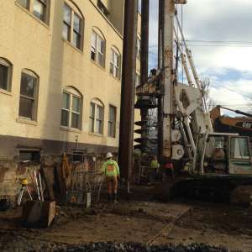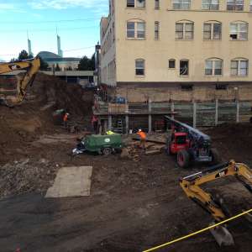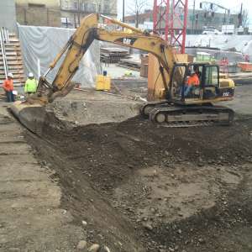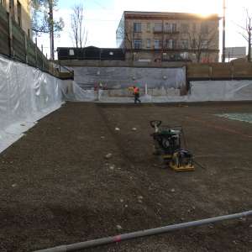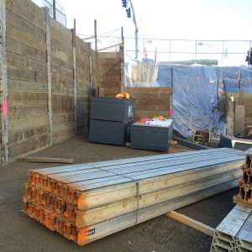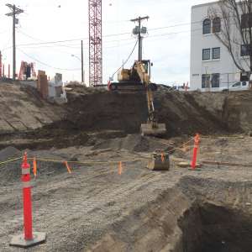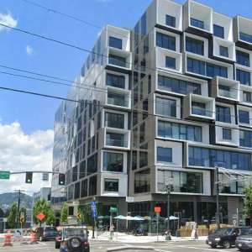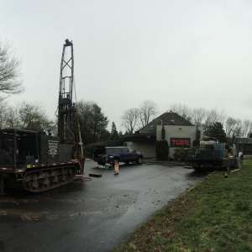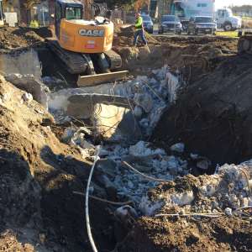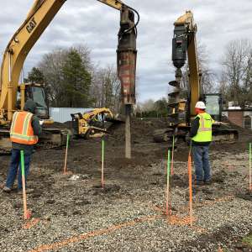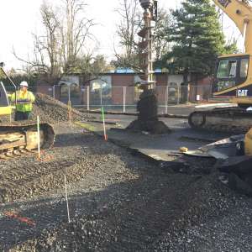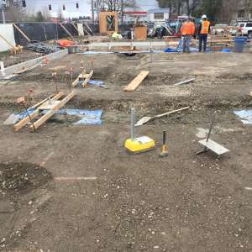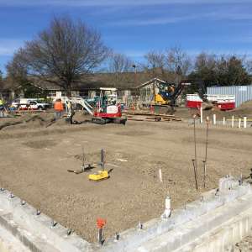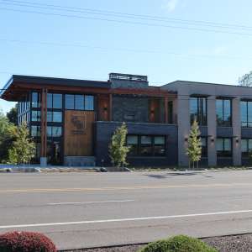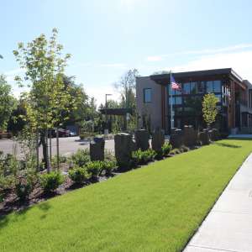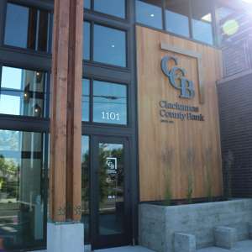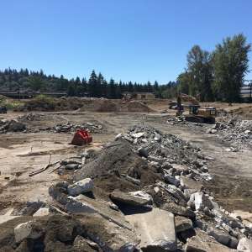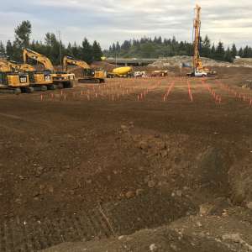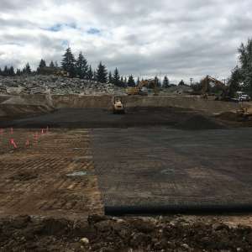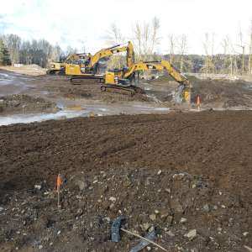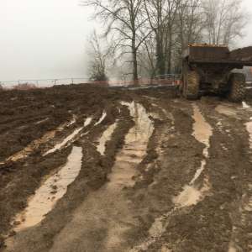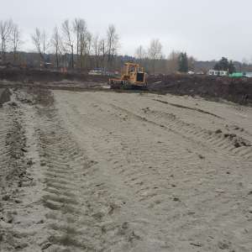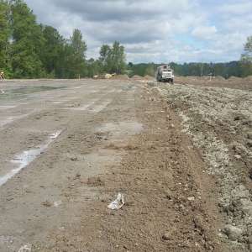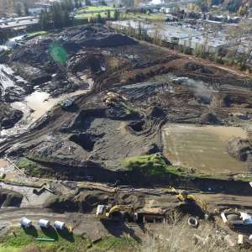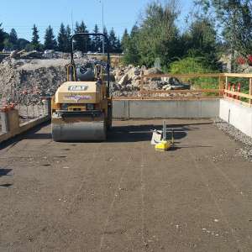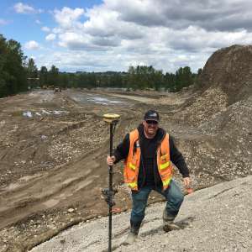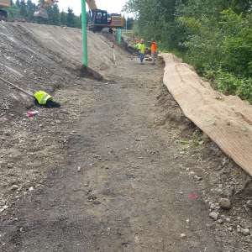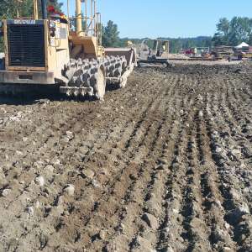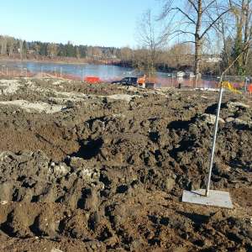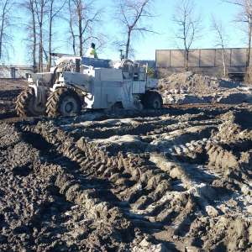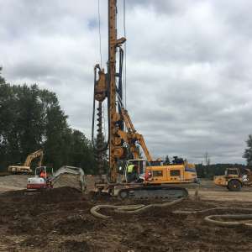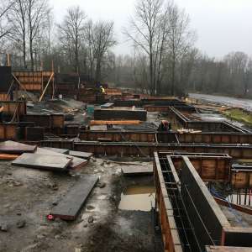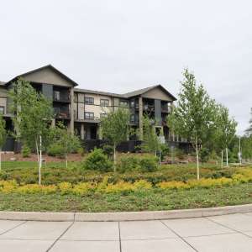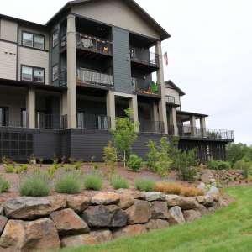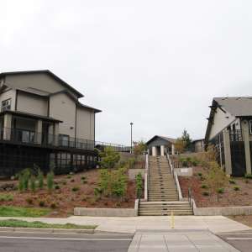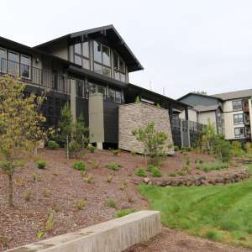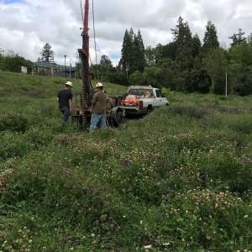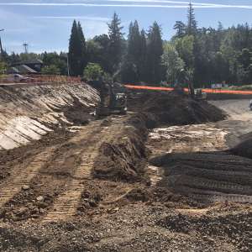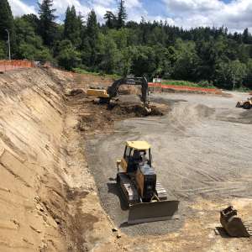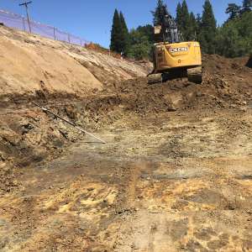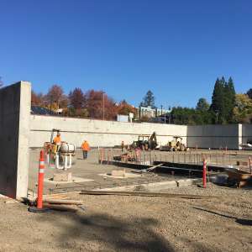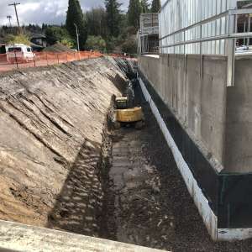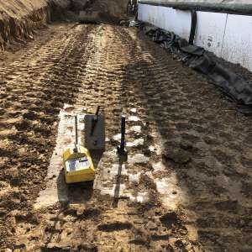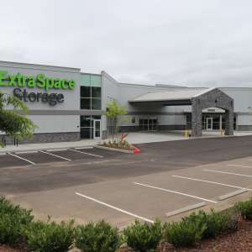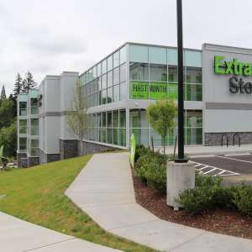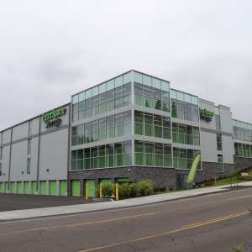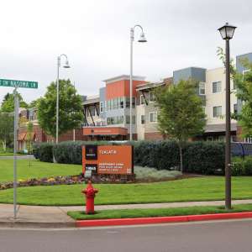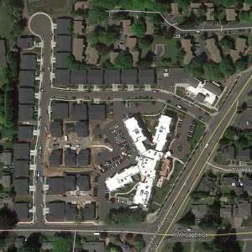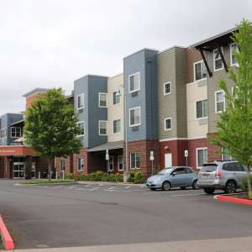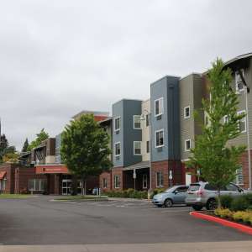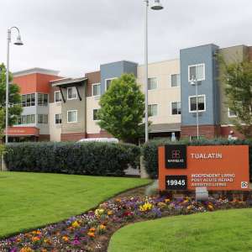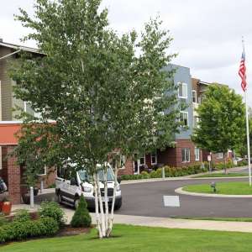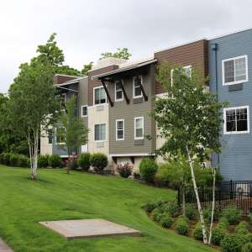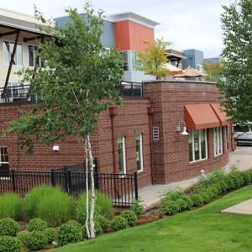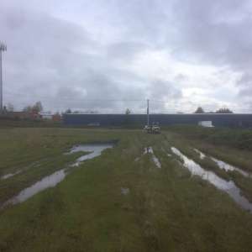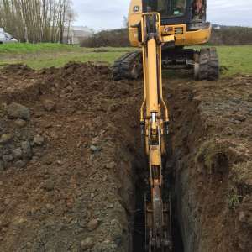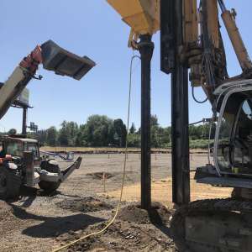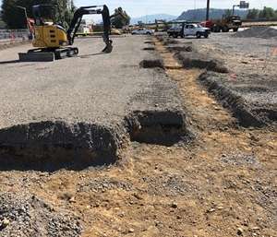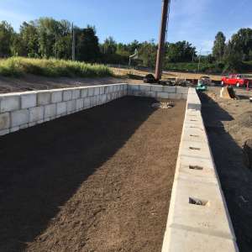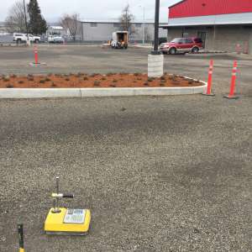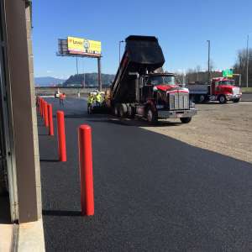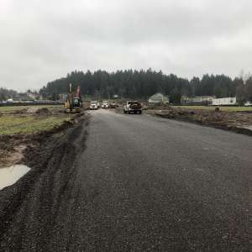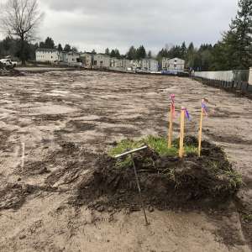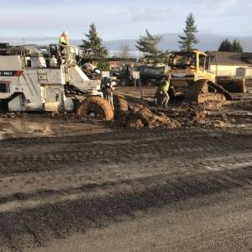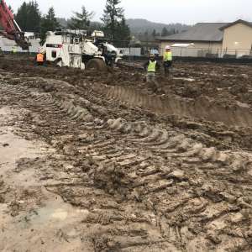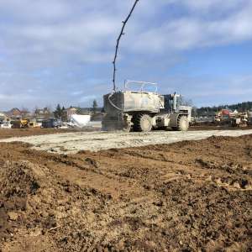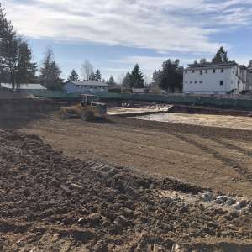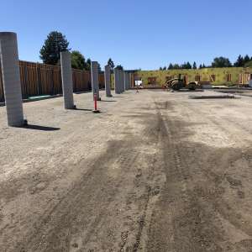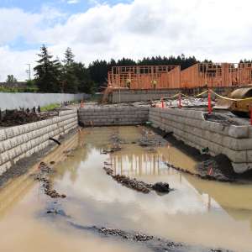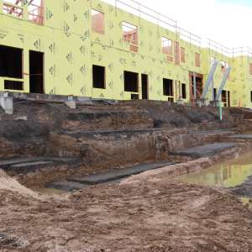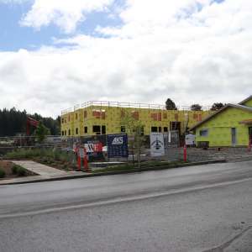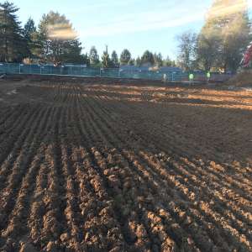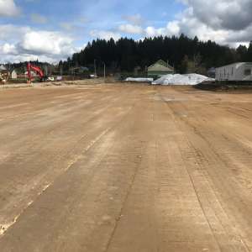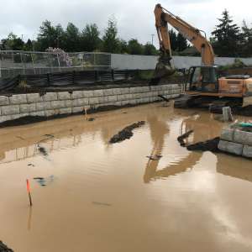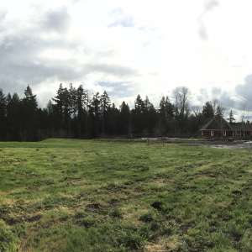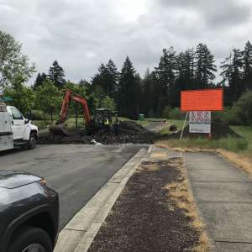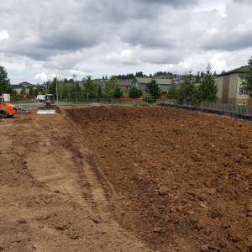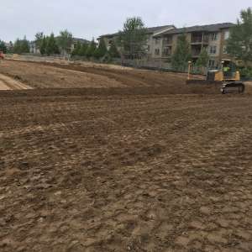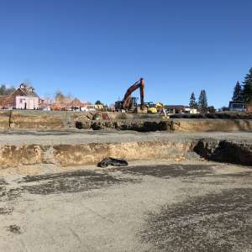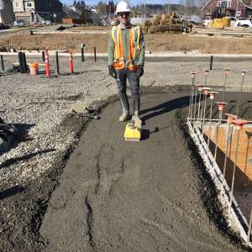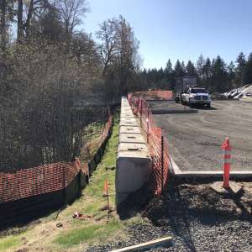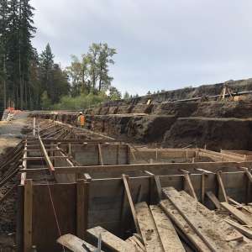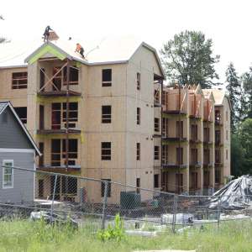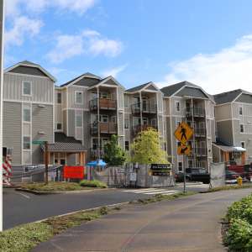50th and Division
The mixed-use building at SE 50th and Division has four stories above grade and one basement level below grade. Braced shoring was needed in order to support the adjacent buildings during excavation for the basement level of the new building. We worked closely with the owner, shoring contractor and the design team to develop a shoring design which would provide the necessary support while not interfering with the proposed foundation.
Unexpected issues often arise during construction, especially on urban sites like this one. We encountered an abandoned dry well on the site and worked with the contractor and owner to mitigate the presence of the drywell. We also saw that native sands on the site were easily disturbed by construction activities, so we worked with the contractor to create working pads with crushed aggregate. Our construction monitoring services included shoring installation and monitoring, placement and compaction of engineered fill, soils laboratory testing, and inspection of foundation subgrade preparation.
Amberglen South
The Amberglen South project involved the construction of three multi-story buildings and two new public roadways. Each of the buildings has a basement level and due to property line constraints, shoring was required in order to construct one of the basements. From site investigation through to the end of foundation construction, the project had many geotechnical challenges which were met by GeoPacific, the owner, and the design team. This project involved many different aspects of geotechnical work, such as the installation of temporary shoring (with and without tiebacks), cement-treatment of road subgrade, placement and compaction of engineered fill, and preparation of foundation subgrade.
American Recess Self Storage / Extra Space Storage
The American Recess Self Storage project consisted of re-developing an existing Intel parking lot located in Beaverton, Oregon. Geotechnical design and evaluation for the planning stages of the project consisted of subsurface exploration, seismic analysis, existing pavement evaluation, and flexible pavement design for public frontage roadway reconstruction and interior parking and drive areas. During construction the existing parking lot was demolished, the site was leveled with several feet of engineered fill, and several new storage buildings were constructed. The facility was completed as an Extra Space Storage facility.
During construction GeoPacific provided geotechnical construction monitoring services consisting of site stripping evaluation, subgrade preparation, soils laboratory testing, nuclear density testing and quality control of engineered fill placement, nuclear density testing of roadway pavement sections, and provided documentation to the project design team and local municipality in a timely fashion.
Block 75
The Block 75 project involved the construction of a new mixed-use building with ten stories above-grade and one basement level. GeoPacific investigated the site and provided recommendations for the development. Temporary shoring was a very important aspect of this project, especially since a masonry building was located immediately to the north of the site and the light rail was located immediately to the west of the site. During construction, GeoPacific was on site regularly, observing the installation of temporary shoring, preparation of foundation subgrade, and compaction of backfill. GeoPacific worked closely with the design team, builder, and earthwork contractor to resolve issues as they came up during construction and keep the project running smoothly.
Clackamas County Bank
The Gresham branch of the Clackamas County Bank was constructed between December 2018 and October 2019. The site chosen for the new bank previously consisted of a TCBY restaurant. Geotechnical subsurface exploration revealed ten to fifteen feet of soft, undocumented clay fill soils had been placed and spread across the site yeas before the TCBY was constructed to fill in an old drainage channel and create a level pad. Underlying the soft fill soils, dense conglomeritic bedrock was encountered. Geotechnical design and evaluation for the planning stages of the project consisted of subsurface exploration, seismic analysis, design of retaining walls, design of pavement sections, and evaluation of deep foundation systems. Following demolition of the existing building and removal and backfill of an existing basement, over 250 rammed aggregate piers (geopiers) were installed through the soft undocumented fill soils to bear directly on underlying dense conglomeritic bedrock.
During construction GeoPacific provided geotechnical monitoring services consisting of site demolition evaluations, subgrade preparation, soils laboratory testing, nuclear density testing and quality control of engineered fill placement, nuclear density testing of underground utility trench backfill and parking lot pavement sections, installation of over 250 rammed aggregate piers, and provided documentation to the project design team and local municipality in a timely fashion.
The Cove Garden Apartments
The Cove Garden Apartments project consisted of redeveloping 12 acres of land historically utilized as a landfill, asphalt plant, and concrete plant, into a residential apartment project supporting 144 units, located on the bank of Clackamette Cove in Oregon City, Oregon.
Extensive geotechnical study was required to determine depths of undocumented fill soils consisting of concrete debris and landfill debris, evaluate settlement potential, quantify seismic liquefaction, and to provide recommendations for supporting up to 20 feet of engineered fill and the proposed structures. Design elements included MSE and rockery retaining wall design, pavement design for interior pavement as well as Oregon City Main Street frontage improvements, CLSM soil columns, and settlement monitoring during and after site grading.
Earthwork and site grading was conducted during the wettest year recording in Oregon in 75 years. Large quantities of concrete and debris were excavated from the site. Soft soils susceptible to excessive settlement were identified underlying the concrete which had been dumped during construction of Interstate 205. Site grading continued through the wet season by applying large quantities of cement to the engineered fill soils.
GeoPacific provided geotechnical evaluation, design, construction monitoring, soils laboratory testing, and foundation subgrade assessment throughout the project.
Extra Space Storage
The Tigard Extra Space project consisted of excavating 20 feet into an existing fill slope to create a level foundation subgrade for a four-story storage facility which included structural foundation retaining walls for the back cut. Geotechnical design and evaluation for the planning stages of the project consisted of deep subsurface exploration, seismic analysis, design of groundwater dewatering systems, and flexible pavement design for public frontage roadway reconstruction and interior parking and drive areas. During construction 20 feet of cut was conducted into a south-facing hillside, groundwater dewatering systems were installed to control heavy flow of subsurface groundwater seepage, and structural compacted crushed aggregate was placed at the ground level for foundation construction. Following construction of the foundation retaining walls, 20 feet of engineered fill was replaced around the building. Ultrablock retaining walls were constructed to retain the parking lot, and flexible pavement parking and drive areas were constructed around the facility.
During construction GeoPacific provided geotechnical construction monitoring services consisting of site stripping evaluation, temporary excavation stability, dewatering system recommendations, subgrade preparation, soils laboratory testing, nuclear density testing and quality control of engineered fill placement, nuclear density testing of roadway pavement sections, and provided documentation to the project design team and local municipality in a timely fashion.
Marquis Tualatin Post Acute Rehab, Cottages, and Community Center
The Marquis Tualatin development involved the construction of a post acute rehab center, cottages, and a community center. It also involved the construction of new roadways, parking lots, and driving lanes. The site has been developed in many different stages. We first investigated the site in 2008. Grading to support the main building complex, cottages, and roadways was performed in 2012 to 2015. Grading to support the addition of a community center was performed in 2016. Over the course of the project GeoPacific provided recommendations for on site retaining walls, roadways, foundations, and site grading. We also provided construction observations services during development.
Power Rents Equipment Rental Facility
The Power Rents Equipment Rental Facility project in Troutdale, Oregon involved the construction of a new industrial building, a large parking lot, and a stormwater facility. The building footprint was situated at the geologic transition between dense gravel and loose sand. This meant that the risk of damage to the structure due to differential settlement was very high, especially in the event of an earthquake. We recommended that ground improvement (engineered aggregate piers) be used to densify the loose sands, where encountered under the building. We worked with the ground improvement contractor in the field and found that the pier depths could be gradually reduced across the footprint of the building and that no piers were needed on the east side of the building.
Sunnyside Apartments
The Sunnyside Apartments project consisted of developing 5 acres of an existing field for construction of two, three-story apartment buildings and a single-story club house building in Happy Valley, Oregon. Geotechnical design and evaluation for the planning stages of the project consisted of subsurface exploration, seismic analysis, design of MSE retaining walls, and design of private parking and drive lane pavement sections. Site grading and earthwork was conducted on the order of 8 feet deep, and Lock+Load and Ultrablock retaining walls were constructed. The project was started during the winter months. Site grading was conducted in heavy rainfall with extensive wet weather measures being implemented that included use of large quantities of crushed aggregate and cement amended soils to provide workable conditions in the rain. The existing site conditions included up to 4 feet of very soft saturated soils that required over-excavation and stabilization in order to begin cement amended engineered fill placement.
During construction GeoPacific provided geotechnical construction monitoring services consisting of site stripping evaluations, subgrade preparation, soils laboratory testing, nuclear density testing and quality control of engineered fill placement, nuclear density testing of underground utility trench backfill and roadway pavement sections, inspection of retaining wall construction, and provided documentation to the project design team and local municipality in a timely fashion.
Taralon Apartments
The Taralon Apartments project consisted of developing 4.5 acres of an existing field for construction of three, four-story apartment buildings in Happy Valley, Oregon. Geotechnical design and evaluation for the planning stages of the project consisted of subsurface exploration, seismic analysis, design of retaining walls, and design of private parking and drive lane pavement sections. Site grading and earthwork was conducted on the order of 10 feet deep, and several Ultrablock retaining walls were constructed. Site grading included extensive aeration of saturated fill soils, installation of dewatering trenches, and placement of crushed aggregate building pads.
During construction GeoPacific provided geotechnical construction monitoring services consisting of site stripping evaluations, subgrade preparation, soils laboratory testing, nuclear density testing and quality control of engineered fill placement, nuclear density testing of underground utility trench backfill and roadway pavement sections, and provided documentation to the project design team and local municipality in a timely fashion. Retaining wall construction include 5 ultrablock gravity retaining walls. GeoPacific conducted geotechnical testing, observation, measurement, and nuclear density testing of retaining wall elements during construction.
