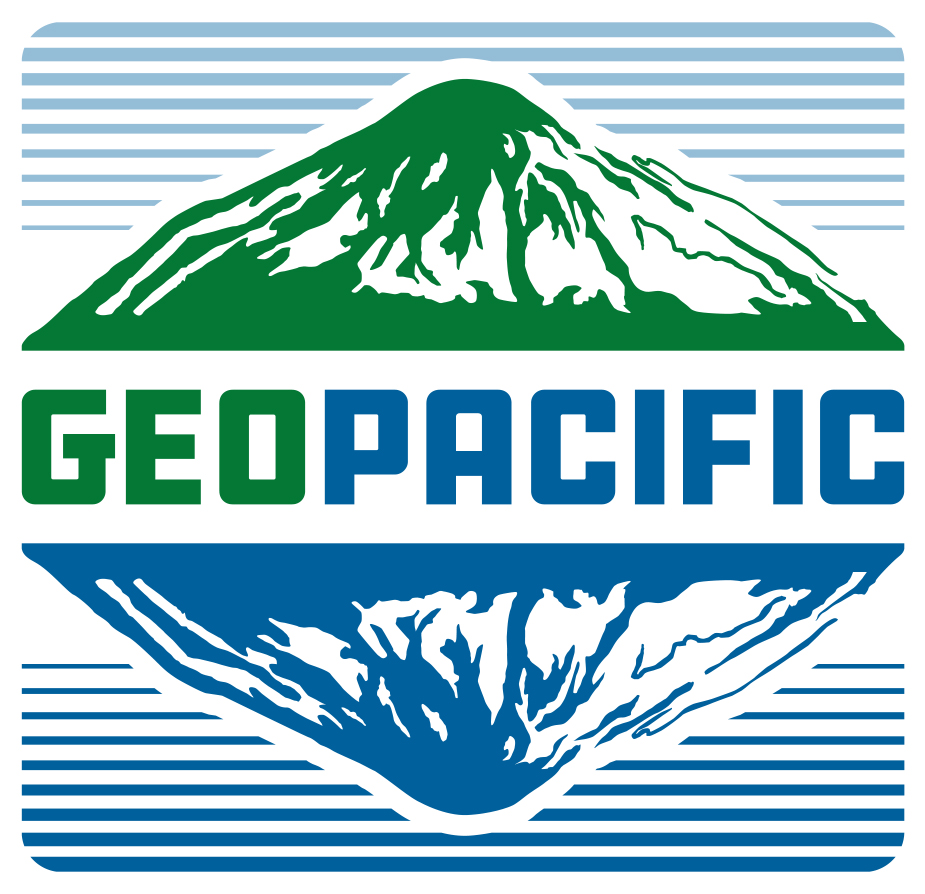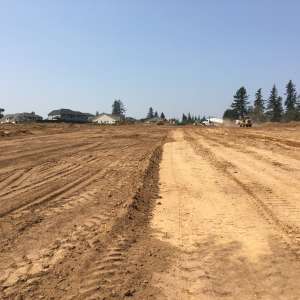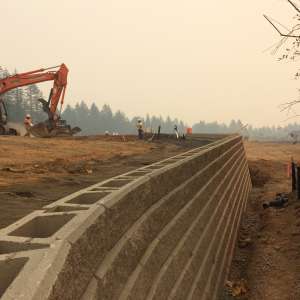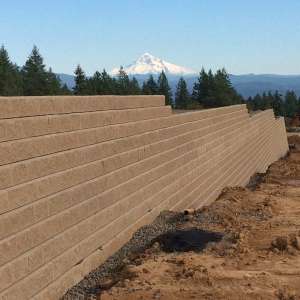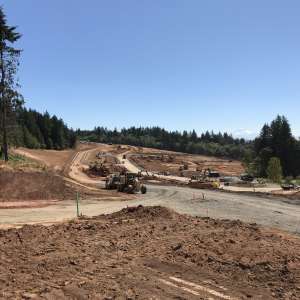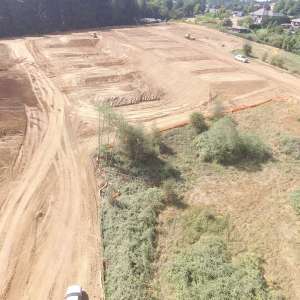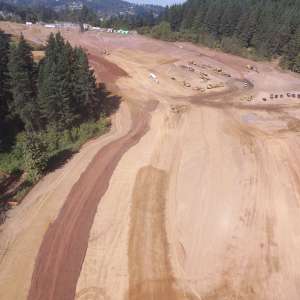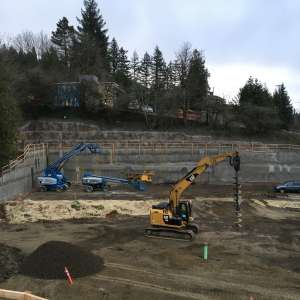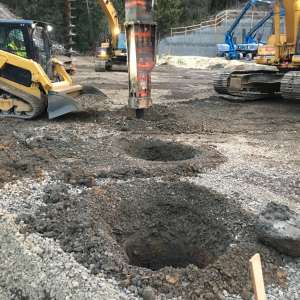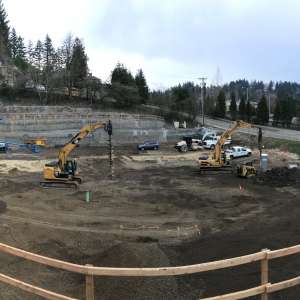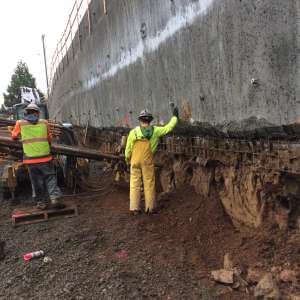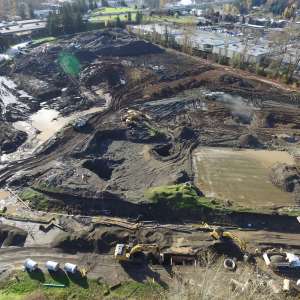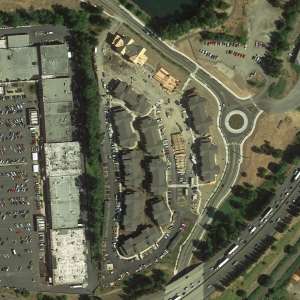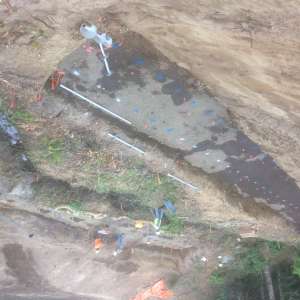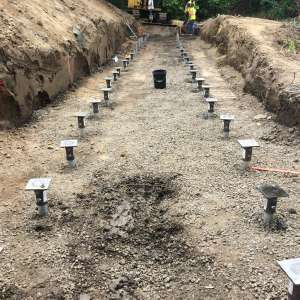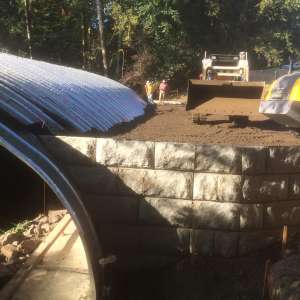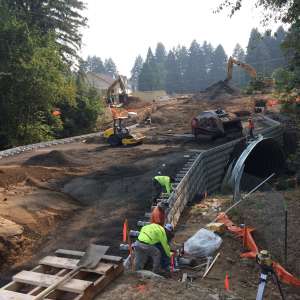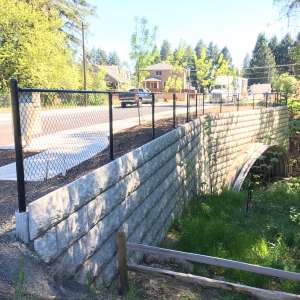Belz Place
The Belz Place Subdivision project consisted of developing 34 acres of an existing agricultural field to create over 100 residential building lots in Camas, Washington. Geotechnical design and evaluation for the planning stages of the project consisted of subsurface exploration, seismic analysis, design of retaining walls, and design of residential roadways. Site grading and earthwork was conducted on the order of 18 feet deep, and several tall MSE retaining walls were constructed.
During construction GeoPacific provided geotechnical construction monitoring services consisting of site stripping evaluations, subgrade preparation, soils laboratory testing, nuclear density testing and quality control of engineered fill placement, nuclear density testing of underground utility trench backfill and roadway pavement sections, and provided documentation to the project design team and local municipality in a timely fashion. Retaining wall construction include 26 Allan Block retaining walls. GeoPacific conducted geotechnical testing, observation, measurement, and nuclear density testing of retaining wall elements during construction. Following completion of homesite development GeoPacific conducted foundation subgrade assessment of residential building lots.
Scouters Mountain
The Scouters Mountain Subdivision project consisted of hillside grading to develop over 300 residential building lots on Scouters Mountain, an extinct volcanic cinder cone. Geotechnical design and evaluation for the planning stages of the project consisted of extensive subsurface explorations consisting of excavator test pits and soil borings, quantitative slope stability modelling and analysis, seismic analysis, design of slope stabilization systems, design of retaining walls, and design of residential roadways.
Site grading and earthwork was extensive and involved placement and compaction of approximately 250,000 cubic yards of engineered fill which was placed on benched hillsides on the order of 20 to 30 feet deep. Geotechnical challenges addressed during design and construction of the project including control of heavy groundwater flow, mitigating areas of expansive soil conditions, soil erosion concerns, stabilization of landslides, and remediating soft soil conditions through over-excavation, keying and benching, cement amendment, and installation of subdrains. Earthwork construction began in the dry season and continued through a very wet winter where extensive cement amendment of engineered fill soils was required in order to continue site grading.
Sylvan Highlands Phase 3
The Sylvan Highlands Phase 3 project involved grading of a sloped site to support the construction of four multi-family residential buildings. The site was very challenging from a geotechnical standpoint, with significant amounts of undocumented fill material and steep slopes. At the low point of the site we discovered that there had been an old ravine in that area, which had been backfilled with soft soil and debris. Our team of geologists and engineers studied the site thoroughly in order to find the depths to competent native soil and to evaluate slope stability. Our analyses showed that soil nail retaining walls would be a feasible option for proposed cuts into the hillsides next to the old ravine, and that engineered aggregate piers would be a feasible option to support structural loads in the areas underlain by undocumented fill material. We provided recommendations for site development and consulted with design/build contractors for the soil nail retaining walls and engineered aggregate piers. Our goal was to develop recommendations and plans which would provide efficient and effective solutions for the owner.
During construction, which is ongoing, GeoPacific has been providing geotechnical construction monitoring services. We have been working closely with the general contractor and the owner to come up with practical solutions to problems which have arisen during construction. Our construction monitoring services have included stripping evaluations, soil nail installation and load testing, engineered aggregate pier installation, foundation subgrade preparation, soils laboratory testing, and nuclear density testing of underground utility trench backfill and roadway pavement sections. With the soil nail retaining walls we have been able to excavated a total depth of 36 feet while maintaining an adequate factor of safety for the retained slope.
The Cove Garden Apartments
The Cove Garden Apartments project consisted of redeveloping 12 acres of land historically utilized as a landfill, asphalt plant, and concrete plant, into a residential apartment project supporting 144 units, located on the bank of Clackamette Cove in Oregon City, Oregon.
Extensive geotechnical study was required to determine depths of undocumented fill soils consisting of concrete debris and landfill debris, evaluate settlement potential, quantify seismic liquefaction, and to provide recommendations for supporting up to 20 feet of engineered fill and the proposed structures. Design elements included MSE and rockery retaining wall design, pavement design for interior pavement as well as Oregon City Main Street frontage improvements, CLSM soil columns, and settlement monitoring during and after site grading.
Earthwork and site grading was conducted during the wettest year recording in Oregon in 75 years. Large quantities of concrete and debris were excavated from the site. Soft soils susceptible to excessive settlement were identified underlying the concrete which had been dumped during construction of Interstate 205. Site grading continued through the wet season by applying large quantities of cement to the engineered fill soils.
GeoPacific provided geotechnical evaluation, design, construction monitoring, soils laboratory testing, and foundation subgrade assessment throughout the project.
Willowbrook Subdivision
The Willowbrook Subdivision project consisted of creating 29 lots for new single-family homes. The western third of the site was cut off from the rest of the site by a stream and vegetated corridor. In order to get a road and utilities to the western third of the site with minimal impact to the vegetated corridor, the owner decided to build an arch culvert crossing over the stream. The arch culvert had a span of about 40 feet.
The native soils on the banks of the stream were not stiff enough to support the footings of the arch culvert, and due to site conditions, it was not possible to use ground improvement or significant overexcavation to create adequate support for the footings. Therefore, we provided recommendations for helical pile foundations to support the footings of the arch culvert.
As part of the project we also provided recommendations for site grading, several gravity Ultrablock retaining walls, and Lock+Load retaining walls on the approaches to the arch culvert crossing. During construction, GeoPacific provided geotechnical construction monitoring services. Our construction monitoring services included stripping evaluations, helical pile installation and load testing, placement and compaction of engineered fill, soils laboratory testing, and nuclear density testing of underground utility trench backfill and roadway pavement sections.
